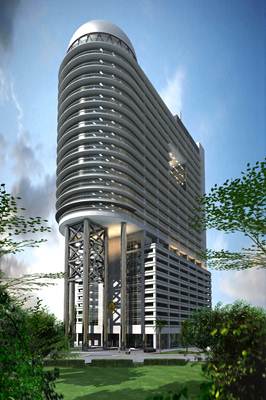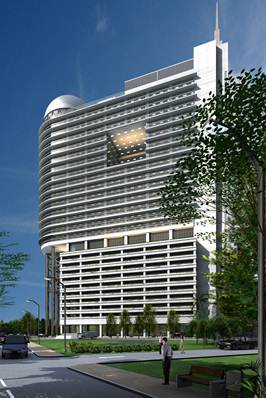 |
| Progress Technology Consultants Co.,Ltd |
 |
 |
 |
 |
 |
 |
 |
| Language | |
|
||||||||||||||||||||||||||
|
||||||||||||||||||||||||||
| Image Gallery | Scoce of Services | Contact Us | |||||||
|
For each of the field of activities, the PTC provides a complete range of consulting services as summarized below Reconnaissance Survey. Field Investigations. Study and Planning. Engineering and Design. Supervision, Engineering Advice and Construction Management. Training and Guidance. |
address : Tel : FAX : E-mail : Website : |
12/14-15 Pathumwan Place condominium, Soi Kasaemsan 1 Rama 1 Rd. Patumwan, Bangkok 10330. 0-2214-3810,0-2215-2748,0-2215-3870-1 0-2216-46130-2612-3080-3 0-2216-6287 main@progress.co.th www.progress.co.th |
||||||
| Copyright @ 2014 Progress Technology Consultants Co.,Ltd. All right reserved. |
Progress Technology Consultants Co.,Ltd. |







